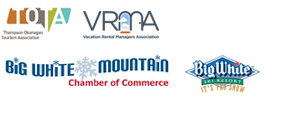Dwight Out
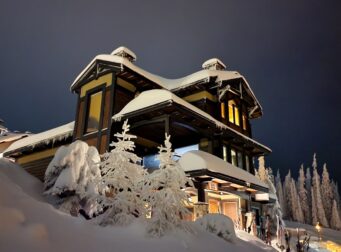
This stunning, 2,500 sq. ft. post and beam construction chalet is rustic luxury at its best and is located in the prestigious Feathertop neighborhood, between the Bullet Chair and the Black Forest Chair. You are just minutes from the village center.
With 3 bedrooms, 3 ½ bathrooms, that sleeps 13 guests comfortably, Dwight Out Chalet is the ideal home for your family’s or groups get-together. Enjoy connecting with friends and family by the cozy fireplace in the great room, playing games, watching your favorite movie or reading that book you’ve been waiting to read for so long!
The master bedroom has a comfortable king bed, your own TV and a luxurious ensuite bathroom with steam shower! The second bedroom has another King bed and the loft area has a Queen Sofabed and a full main bathroom. In the lower walk out level, the third bedroom is equipped with a queen bed. For additional sleeping there is another queen sofa bed in the family room and a Queen over Queen bunk bed with a single trundle bed under this bunk.
A bonus is a large Boot Room with Heated Slate Floors for all the ski/snowboard clothes and equipment to hang up and dry. A heated indoor garage, parking for 2 vehicles total, your own private laundry and a gas BBQ on the back deck. The garage is ideal for storing your mountain bikes during the summer season.
Enjoy direct ski in/ski out/mountain bike access to Millies Mile run, you and your group will love the proximity to the village and the Black Forest Chair. Guests can take in the majestic views of the Monashee Mountains from the spacious open great room, back deck or soak in the private hot tub after a day on the slopes on your private deck overlooking the connector to Millies Mile.
You’ll appreciate spending hours around the beautiful dining table, playing games and just visiting, preparing your meals in the large chef’s kitchen with granite counters, rich Alder wood cabinets and black appliances, a wine fridge and a half bath on the main floor, all ideal for larger families or a few couples. The dining table sits 8 guests and the breakfast bar sits 3.
Cleanliness is extremely important to us, hence we only use BCHA approved procedures and products to ensure your home away from home is disinfected and clean!
Best of all, just walk out the back door, put on your skis or snowboard or jump on your mountain bike and hit the runs!
Photo Gallery
Amenities
Sleeps 13 (Approx. 2500 sq. ft. over 3 floors) Entry on Main Level
Living Room – 2nd Level
- 42″ Flat Screen TV/DVD with Cable
- Gas Fireplace
- Stereo with CD Player in Living Room (Speakers throughout Chalet)
- Complimentary DVDs and CD’s
- Complimentary Board Games and Books
Dining Room – 2nd Level
- Dining Table Seats 8
Kitchen – 2nd Level
- Full Size Fridge/Freezer
- Full Size Gas Stove/Oven
- Dishwasher
- Microwave
- Breakfast Bar with 4 Stools
- Coffee Maker
- Blender
- Toaster
- Wine Cooler
- Assorted Pots and Pans, Dishes, Cutlery
- Cooking Utensils and more
Laundry – 1st Level
- Stacked Washer and Dryer
- Laundry Detergent Provided
Internet & Phone
- Free Wireless Internet Provided
- Telephone (Local Calls Only)
Ski In/Out
- Ski in either from Sundance (Green Run) take a left towards the Black Forest Chair and another left just before the skiers bridge, this groomed run will take you right to the back door of Dwight Out, or you can use Millie’s Mile to access Dwight Out from the corner of Feather Top Way.
- Ski out, pop your skis/board on at the door and skate to the skiers bridge to access the Black Forest Chair or the bottom of the gondola, or walk across the road to access Millie’s Mile.
Equipment Storage
- Skis and boards to be stored in the secure ski locker located next to the back door
Bedrooms (Linens Provided)
Master – 3rd Level
- King Bed
- En-Suite Bathroom with Steam Shower
- 24″ TV with Cable
2nd Bedroom -3rd Level
- King Bed
- Walk in Closet
3rd Bedroom – 1st Level
- Queen Bed
Den/Family Room – Lower Level Walkout
- Queen over Queen Bunk with a single trundle bed under the bunk
- 42″ Flat Screen TV/DVD with Cable
- Queen Hide-a-Bed
Loft – 3rd Level
- Queen Hide-a-Bed
Bathrooms: (Towels Provided)
- 1 Full Bath with Steam Shower, Hairdryer Provided (Master)
- 1 Full Bath with Tub & Shower (3rd Level)
- 1 Full Bath with Tub & Shower (Lower Level Walkout)
- 1 Powder Bath (Main Level)
Outdoor Amenities
- Private Hot Tub on the Patio (Seats 6) – Lower Level Walkout
- BBQ on the Deck – Main Level
Parking:
- 1 Car in the Heated Garage
- 1 Vehicle Outside in the Driveway (if parked parallel to chalet)* Note: Vehicles cannot park onto the road or extend past the street lamp posts to ensure snow clearing and as per strata bylaws
- Overflow Parking at Happy Valley (Purchase pass at Central Mountain Check In)
Village Access
- 5-10 Minute walk down Feather Top Way to the bottom of the Bullet Chair, from there you can walk under the bridge into the centre of the village.
View
- Unobstructed Spectacular views of the Monashee Mountains
Policies
- Non-Smoking Unit
- Renter must be over 25
- Pets considered with owner approval
- Damage Deposit $700
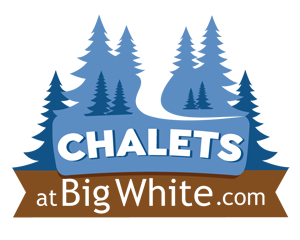
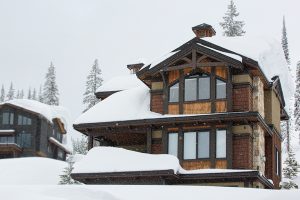
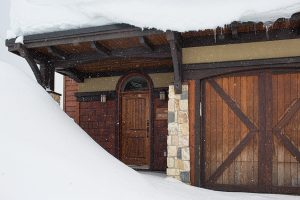
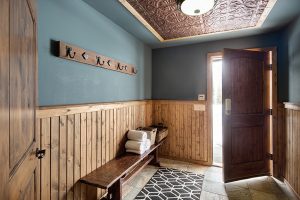
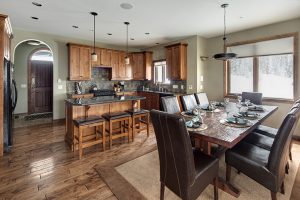
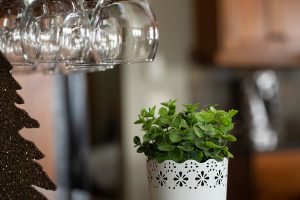
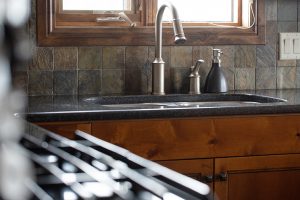
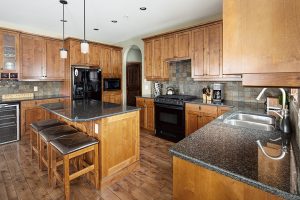
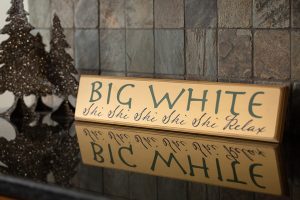
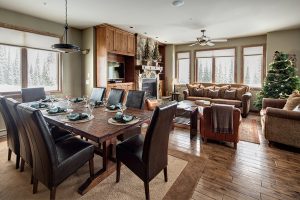
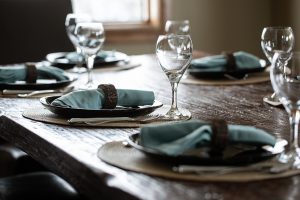
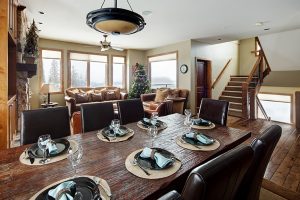
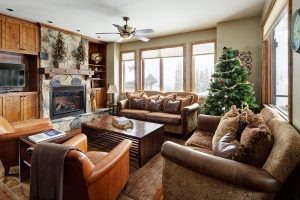
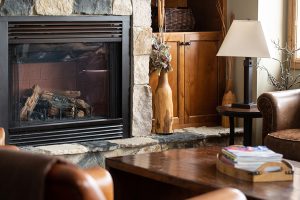
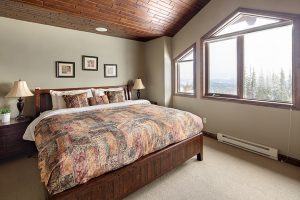
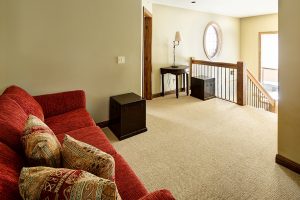
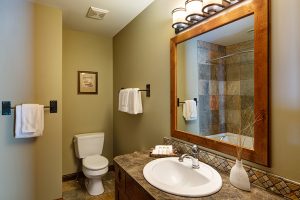
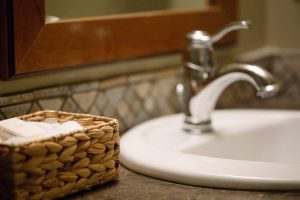
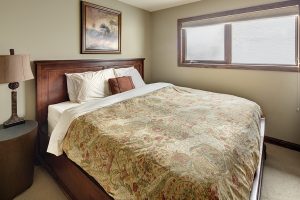
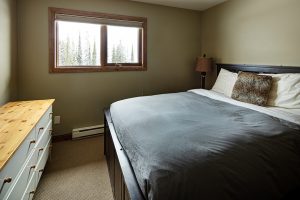
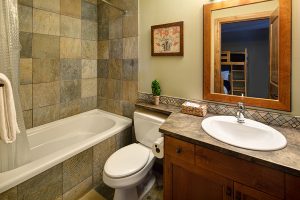
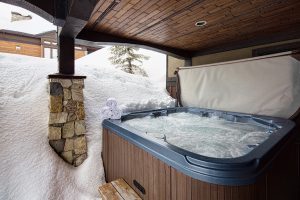
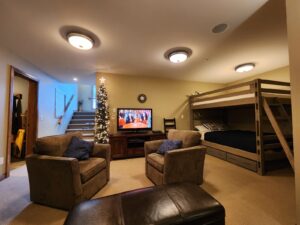
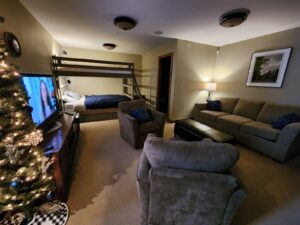
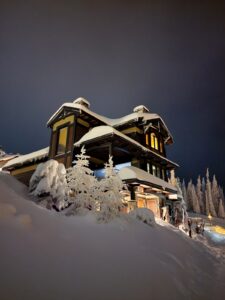
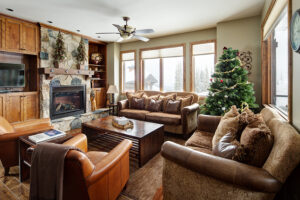
 Forecast & snow report for Big White
Forecast & snow report for Big White