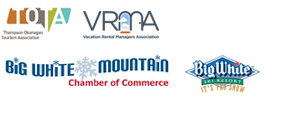Snowy Bear Chalet
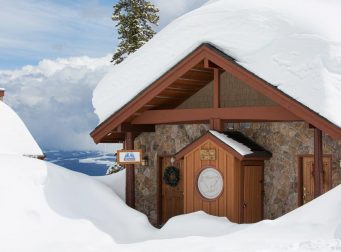
Rustic Elegance, the two words to describe Snowy Bear Chalet! This chalet exudes warmth and comfort from the moment you step inside. From the “live” edge log fireplace mantel to the gas fireplace itself, you and your family or friends will enjoy the ambiance in the great room, sitting around the fire, enjoying the views outside, cozying up under a throw, reading that book you’ve been wanting to read, visiting with friends or playing your favorite board game. With Cathedral beamed ceilings and scraped hardwood floors, Snowy Bear Chalet has loads of character and warmth.
Snowy Bear Chalet is located in The Forest, within Snow Pine Estates which is a scenic walk to the Village center. Your ski to is from the Serwas run to the connector to Snow Pine Way. Your ski from goes along Snow Pine Crescent to the Village to Snow Pine pathway/run to Serwas which will take you down to the Ridge Rocket Express chair, the Plaza chair, or the Snow Ghost Express chair.
Your beautiful dining room sits 6 at the table and 2 more at the island, a large chefs kitchen with granite counters, stainless steel and black appliances, a gas stove and everything that you could need to prepare your meals. There is a half bath on the main level along with a boot dryer for your convenience. BBQ your meals on the upper deck off the dining room.
Guests can take in the majestic views of the Monashee Mountains from one of two decks or while soaking in the private hot tub after a day on the slopes. (available during the winter season only)
The master bedroom has a comfortable king bed, a TV, an electric fireplace and an ensuite bathroom. The hot tub is just outside your door for some romantic nights under the stars. The second bedroom has a queen bed and a TV, the third bedroom is equipped with a twin over double log bunk bed. You also have your own private laundry with laundry soap provided. All the bathrooms have heated slate floors for your comfort.
Parking for 2 vehicles and complimentary WiFi during your stay. Additional parking is available in the Happy Valley parking lot, a permit from Big White is required to park there.
Cleanliness is extremely important to us, hence we only use BCHA approved procedures and products to ensure your home away from home is disinfected and clean!
Best of all, just walk out the door, put on your skis or jump on your mountain bike and hit the runs!
Photo Gallery
Amenities
Sleeps 7 (approx. 1575 sq. ft. over 3 floors) Entry on Main Level
Living Room – Main Level
- 39″ TV/DVD with Cable
- Rock Faced Gas Fireplace with Tree Mantle
- Vaulted Ceiling with Open Beams
- Cathedral Windows
Dining Room – Main Level
- Dining Table Seats 6
- Breakfast Bar with 2 Stools
Kitchen – Main Level
- Full Size Fridge/Freezer
- Full Size Gas Stove/Oven
- Dishwasher
- Microwave
- Coffee Maker
- Coffee Grinder
- Blender
- Toaster
- Assorted Pots and Pans, Dishes, Cutlery
- Cooking Utensils and more
Laundry – 2nd Level
- Stacked Washer and Dryer
- Laundry Detergent Provided
Internet & Phone
- Free Wireless Internet Provided
- Telephone (Local Calls Only)
Ski In/Out:
- Ski in via Serwa’s, take a right on the Lower Snow Pines access trail and take a left when the trail splits in 2, this will take you to the top of the Road. Snowy Bear is the 4th house on the right (most of the season you can ski right to the door)
- Ski out follow the road and turn right at the bottom, you will see the access trail on your left which will take you to the bottom of the Ridge Rocket, Snow Ghost and Plaza chair lifts
Equipment Storage
- Please store all equipment in the secure ski locker located next to the front door
Bedrooms (Linens Provided)
Master – 3rd Level
- King Bed
- En-Suite Bathroom with Tub & Shower
- Electric Fireplace
- 40″ TV
2nd Bedroom – 2nd Level
- Queen Bed
- 14″ TV
3rd Bedroom – 2nd Level
- Single over Double Log Bunk
Bathrooms (Towels Provided)
- 1 Full Bath with Tub & Shower (Master)
- 1 Full Bath with Tub & Shower (2nd Level)
- 1 Half Bath (Main Level)
- Heated Slate Floors in all Bathrooms
Outdoor Amenities
- Private Hot Tub on Deck (Seats 5) – 3rd Level
- BBQ on the Deck – Main Level
Parking
- 2 Cars Outside
- Overflow Parking at Happy Valley (Purchase pass at Central Mountain Check In)
Village Access
- 10-15 minute walk to the village, along the road and the lit walking path
- 5 minute walk to the Shuttle Stop located at the top of Snow Pines Crescent
View
- Unobstructed views of the Monashee Mountains
Policies
- Non-Smoking Unit
- Renter must be over 25
- No Pets Allowed
- Damage Deposit $700
Rates
Availability
The Snowy Bear chalet was so much more than we expected! The large floor to ceiling windows, overlooking mountains and magical snowy trees. The fire place is such a stunning feature in this place and each little detail really sets this place apart. I loved that my kids could ski in and out and I didn’t need to drive anywhere. The customer service from Chalets at Big White was over the top! They really care about their guests experience. I highly recommend this place and can’t wait to return.
MichelleAwesome stay! So much room and all the amenities we needed. Spent most of the weekend on the mountain, but such a nice place to come back to and chill out in.
Regan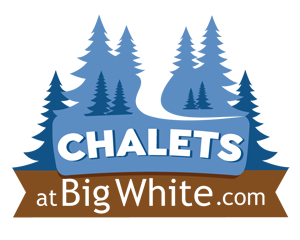
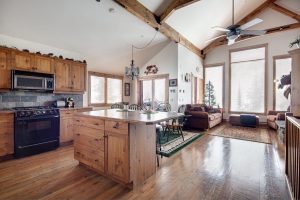
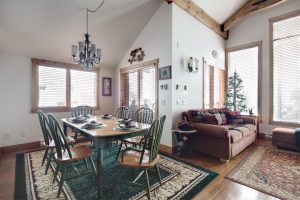
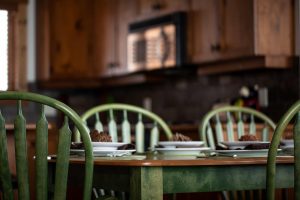
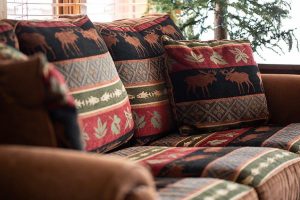
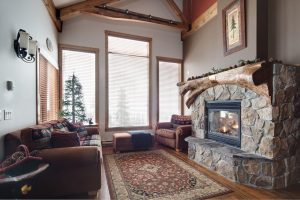
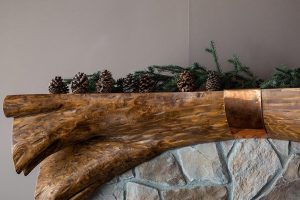
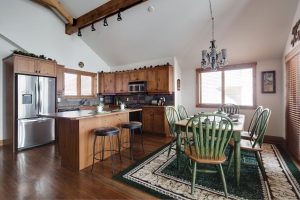
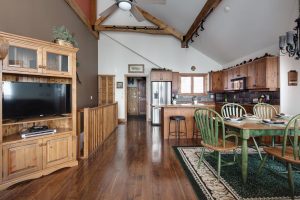
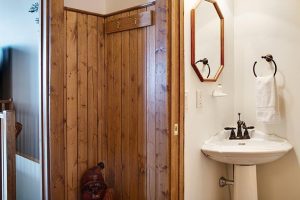
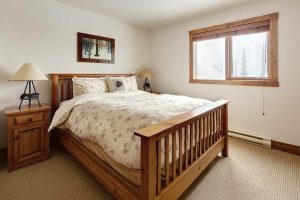
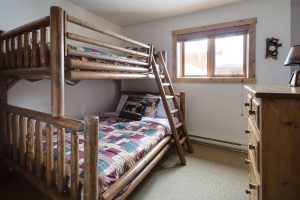
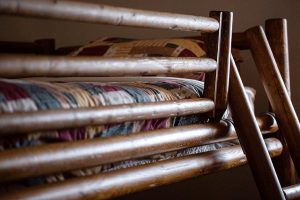
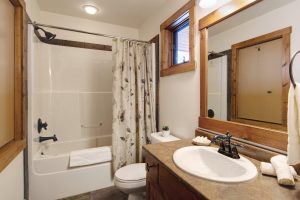
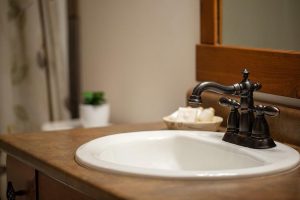
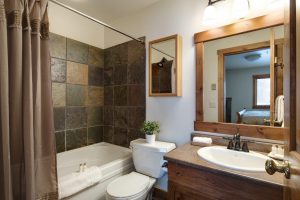
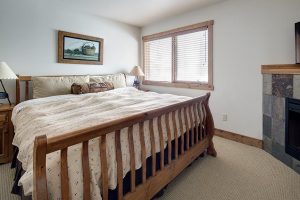
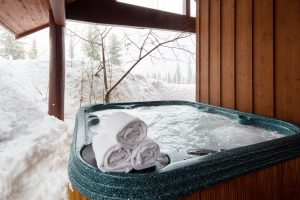
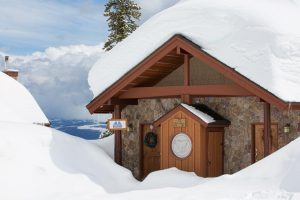
 Forecast & snow report for Big White
Forecast & snow report for Big White