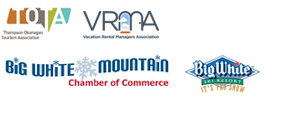Alpine Timbers #6
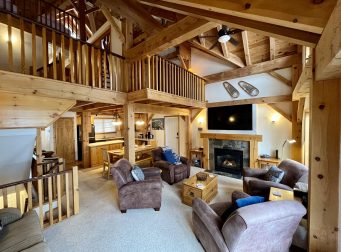
Alpine Timbers Chalet is rustic luxury at its best. A 3 bedroom 2 1/2 bathroom chalet with two loft areas, that comfortably sleeps 11 guests. The post and beam construction of this chalet will take you back to a simpler time to enjoy memories with your family or friends. The chalet is ideal for several families or a larger group.
The chalet features heated ski/snowboard/mountain bike storage and boot room to dry off and secure your snow equipment or mountain bikes.
You have direct access to the Hummingbird run in the lower village which leads down to the Ridge Rocket and Plaza Chairs that will take you to the upper mountain in minutes! This chalet is ideal for the beginner or the expert snow rider as the runs around Alpine Timbers are beginner and moderate.
A 10 minute walk up to the Village center through the underpass and you’ll discover a number of premium restaurants, pubs and cafes to tantalize your taste buds or some shops for the kids and adults alike..
Take in the expansive views of the Monashee Mountains with friends and family from the private hot tub on your back deck or the great room after a day of skiing or snowboarding.
Our kitchen is newly renovated and is well appointed with most of the conveniences of home to make your stay more enjoyable and able to prepare your own meals with your family or friends. With new stainless steel appliances, granite counter tops, a center island to gather around, a coffee bar, preparing your meals will be memorable as well.
Your stay includes free parking for two vehicles, an in-suite laundry, free WIFI and a gas BBQ.
You are provided with our exclusive bath amenities (Treatments shampoo, conditioner, luxurious hand cream, cold cream bath bar) for your enjoyment.
You are also provided coffee, salt, pepper, tin foil, stretch wrap, zip lock bags, coffee filters, dishwasher soap, dish hand soap, laundry soap and some household cleaners to help you clean up during your stay.
Cleanliness is extremely important to us, hence we only use BCHA approved procedures and products to ensure your home away from home is disinfected and clean!
Your stay at Alpine Timbers Chalet at Big White Resort, will create some lasting memories for your family or group that will keep each of you talking about your epic trip for months to come!
Photo Gallery
Amenities
Sleeps 12 (Approx. 2100 sq. ft. over 4 floors) Entry on main Level
Living Room – 2nd Level
- 55” Flat Screen HDTV with surround Sound
- IPod Dock
- Gas Fireplace
- Interior Wood Finishing
Dining Room – 2nd Level
- Dining Table Seats 8
Sitting Room – 1st Level
- 32″ Flat Screen TV/DVD
- Seating Area
Kitchen – 2nd Level
- Full Size Fridge/Freezer
- Full Size Stove/Oven
- Dishwasher
- Microwave
- Breakfast Bar with 2 Stools
- Coffee Maker
- Kettle
- Blender
- Toaster
- Electric Hand Mixer
- Food Processor
- Crock Pot
- Assorted Pots and Pans, Dishes, Cutlery
- Cooking Utensils and more
Laundry – 1st Level
- Stacked Washer and Dryer
- Laundry Detergent Provided
Internet & Phone:
- Free Wireless Internet Provided
- Telephone (Local Calls Only)
Ski In/Out:
- Ski in via the Hummingbird Green Run pull off just below the Eagles Building and walk across the road to Alpine Timbers
- Ski out by walking across the road to the Hummingbird Green Run which will take you to the bottom of the Ridge Rocket, Snow Ghost and Plaza chair lifts
Equipment Storage:
- Skis and boards to be stored in the heated garage and boot Room
- Heated Boot Room features, storage racks, clothing hooks and boot dryers
Bedrooms (Linens Provided)
Master – 3rd Level
- Queen Bed
- En-Suite Bathroom with separate Tub & Shower
2nd Bedroom – 1st Level
- Queen Bed
3rd Bedroom – 1st Level
- Queen Bed
Loft – 4th Level
- 4 x Single Beds
Den – 3rd Level
- Sofabed
Bathrooms: (Towels Provided)
- 1 Full Bath Separate Tub & Shower with Hairdryer (Master & Den)
- 1 Full Bath Tub & Shower with Hair Straighteners (1st Level)
- 1 Powder Bath with Toilet and Vanity (2nd Level)
Outdoor Amenities:
- Private Hot Tub on Deck (Seats 6) – 2nd Level
- BBQ on the Deck – 2nd Level
Parking:
- 1-2 Vehicles outside unit depending on how much snow is present (Shared Driveway)
- Overflow Parking at Happy Valley (Purchase pass at Central Mountain Check In)
Village Access:
- 5-10 minute walk to the village, either up Kettleview Rd or up the Hummingbird Ski Run and through the tunnel
View:
- Great views of the Monashee Mountains from the living room and private back deck
Policies:
- Non-Smoking Unit
- Renter must be over 25
- No Pets Allowed
- Damage Deposit $700
Rates
Availability
Loved the space on the main with lots of room to lounge for our double families and put up a Christmas tree. Great space with 4 levels, 3 bedrooms, 2 dens with sofabeds. Gave our large group lots of room to spread and have some quiet time. Loft was cozy but watch the rafters:) Showers were hot and endless. Lots of dishes for big group, but could use more towels between hot tub and bathing needs. Location was perfect ski in and out truly! Just a few minute walk to village and skin run across the street. Would love to book again! Thanks for the hospitality.
Kim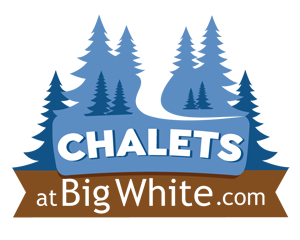
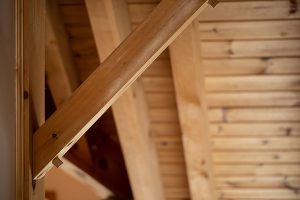
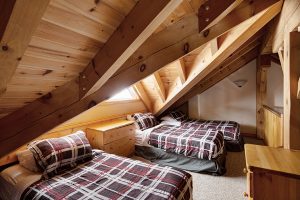
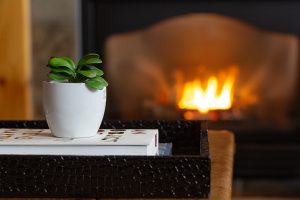
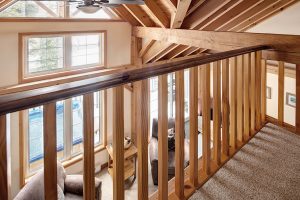
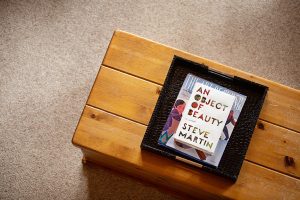
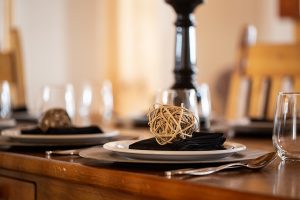
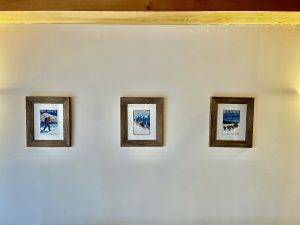
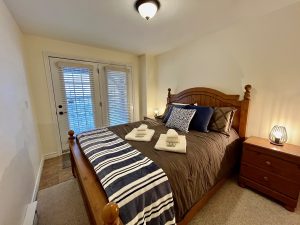
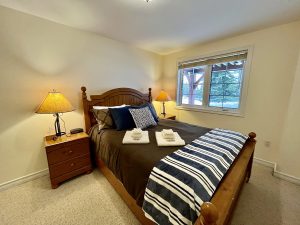
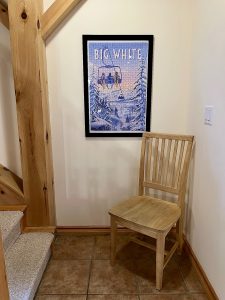
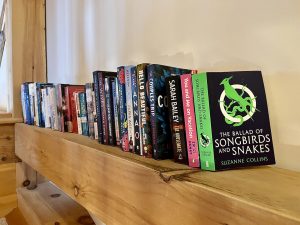
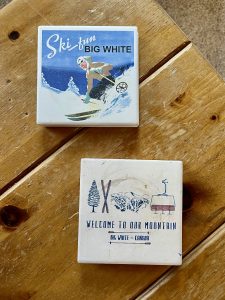
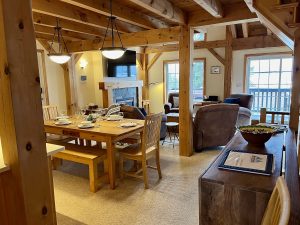
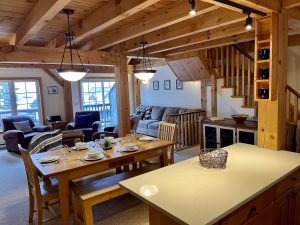
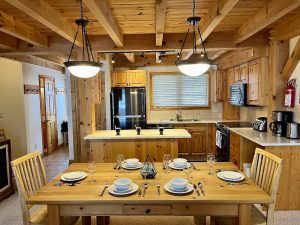
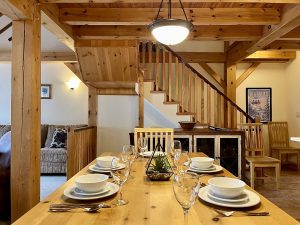
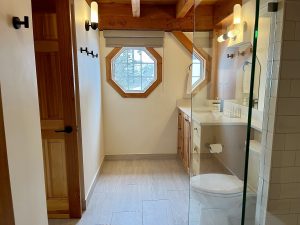
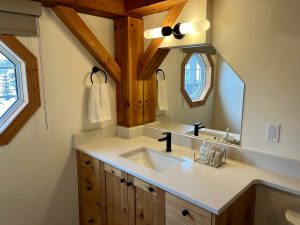
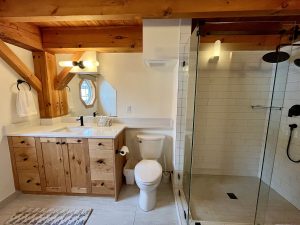
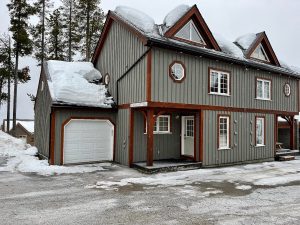
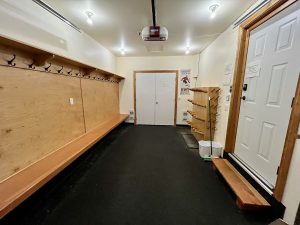
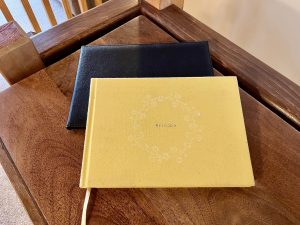
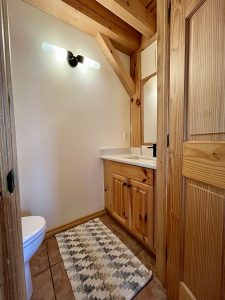
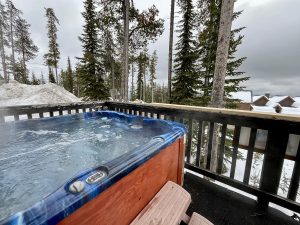
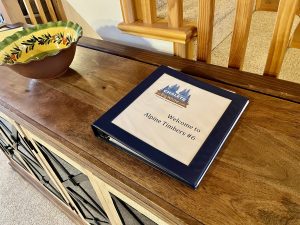
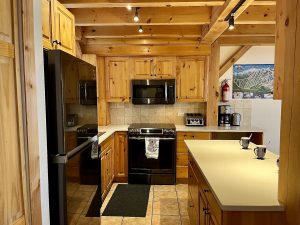
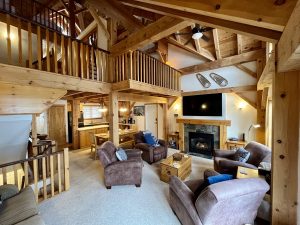
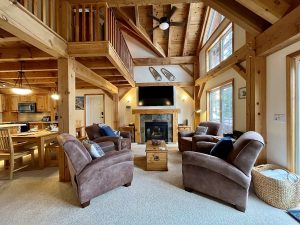
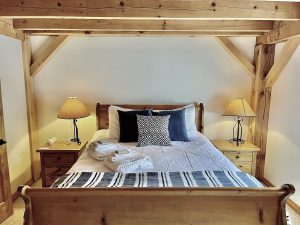
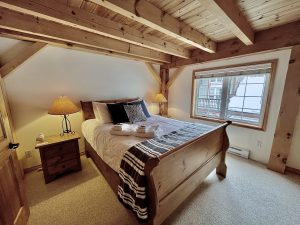
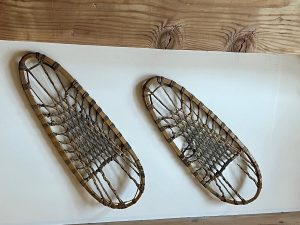
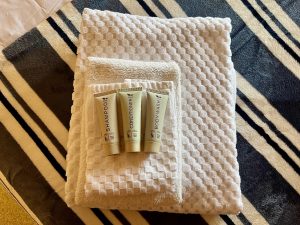
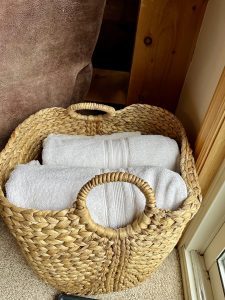
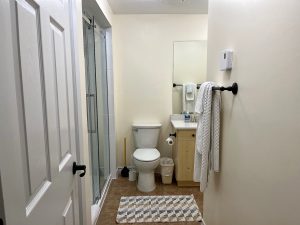
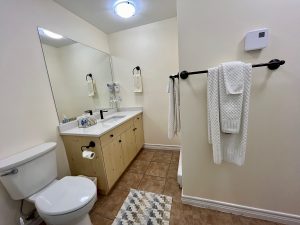
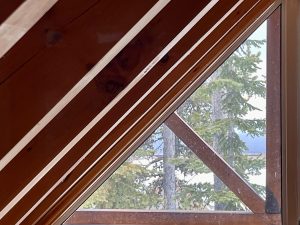
 Forecast & snow report for Big White
Forecast & snow report for Big White