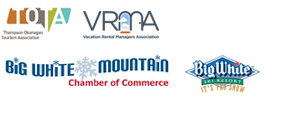Aspens Chalet #4-507
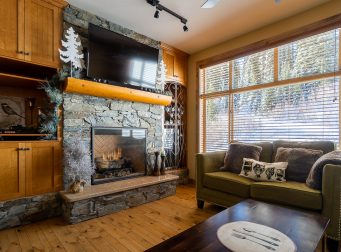
Our Aspens Chalet, #4, 507 is a lovely, well appointed, 1,260 sq. ft. 2-bedroom plus den, 2-bathroom chalet that sleeps 8 guests comfortably and is located above the village in Monashee Heights neighborhood, right next to the Sun run and across from the Telus Snow Park, both lit for night skiing/snowboarding. You are just minutes from the village center and from the Plaza Chair, the Ridge Rocket Chair or the Bullet Chair lift.
The master bedroom has a comfortable King bed, your own TV with BlueRay DVD and your own private Ensuite bathroom with a steam shower and heated slate flooring. The second bedroom has a Queen bed and the third bedroom (Den) has a Double over Double bunk bed again with a TV and DVD player. The second bathroom is a four piece with heated slate flooring.
You’ll enjoy preparing your meals in our gourmet kitchen with beautiful granite counters and alder wood cabinets, stainless steel appliances and a wine cooler fridge. Cozy up around the gas fireplace, wrap yourself in one of the plush throws, read a book, watch a movie or just visit with your loved ones or friends.
Parking is easy with heated underground parking for 1 vehicle and there is a heated room to store and dry your snow equipment.
Soak up the great Monashee Mountain views in the private hot tub on your own deck (some guests love to watch other snow riders whizzing by), BBQ your meal all while you are washing your clothing in your in-suite laundry, soap provided.
Cleanliness is extremely important to us, hence we only use BCHA approved procedures and products to ensure your home away from home is disinfected and clean!
Best of all, just walk out the back of the building and you are on the slopes, put on your skis or snowboard or jump on your mountain bike and hit the runs!
Photo Gallery
Amenities
Sleeps 8 (Approx. 1,260 sq. ft. over 1 floor) Entry on 1st Level (Elevator to 5th Floor)
Living Room:
- 50″ TV with Telus TV
- Blu Ray player with Netflix Capability
- Sound Bar with Bluetooth
- Rock Faced Gas Fireplace
- Wine Fridge
- Card and Board Games
- Workstation/Office Desk
Dining Room:
- Dining Table Seats 6-8
Kitchen
- Full Size Fridge/Freezer
- Full Size Stove/Oven
- Dishwasher
- Microwave
- Chilled Wine Cabinet
- Breakfast Bar with 3 Stools
- Coffee Maker
- Keurig Coffee Machine
- Coffee Grinder
- Assorted Pots and Pans, Dishes, Cutlery
- Cooking Utensils and more
- Heated Slate Floors
Laundry:
- Stacked Washer and Dryer
- Laundry Detergent Provided
Internet & Phone:
- Free Wireless Internet Provided
- Telephone (Local Calls Only)
Ski In/Out:
- Ski in to the back of the Aspens Building 4 over the bridge, Aspens #507 is 1 floor up and can be accessed by the stairs or the elevator.
- Ski out from Aspens #507 by going down 1 floor and access to the slope is 2 mins away.
Equipment Storage:
- Skis and boards to be stored in the secure ski locker located across the hall from the slope side access to Aspens Building #4, as described above as the ski in. It is numbered 507.
Bedrooms (Linens Provided)
Master:
- King Bed
- 40″ TV with Telus TV
- Blue Ray DVD Player
- En-Suite Bathroom with Steam Shower
2nd Bedroom:
- Queen Bed
Den:
- Double over Double Bunk
- 32″ TV with DVD
Bathrooms: (Towels Provided)
- 1 Full Bath with Steam Shower, has Hairdryer
- 1 Full Bath with Tub & Shower, has Hairdryer
- All Bathrooms have heated slate floors
Outdoor Amenities:
- Private Hot Tub on the Deck (Seats 6)
- BBQ on the Deck
Parking:
- Parking for 1 Car in Underground Heated Parkade
- Garage Height 7’7″
- Overflow Parking at Happy Valley (Purchase pass at Central Mountain Check In)
Village Access:
- 5-10 minute walk either down the road or down the ski run past the Fire Hall to the village
- 1 minute walk to the shuttle stop located at the entry to the Aspens Complex
View:
- View up the mountain with partial Monashee mountain view from the deck.
Policies:
- Non-Smoking Unit
- Renter must be over 25
- No Pets Allowed
- Damage Deposit $700
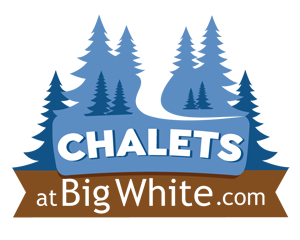
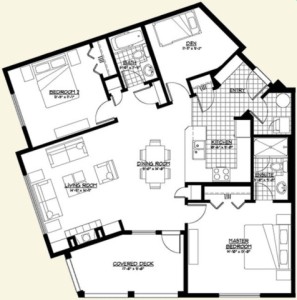


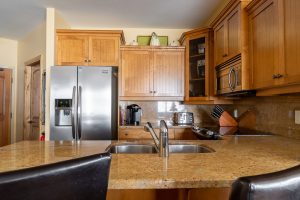
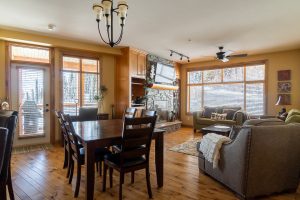
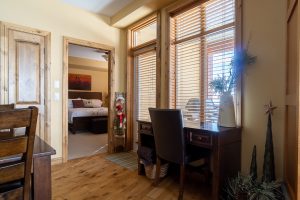

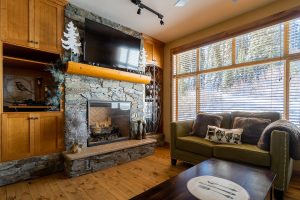
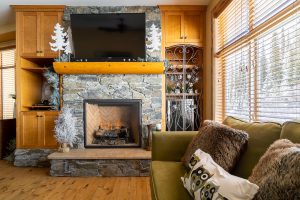
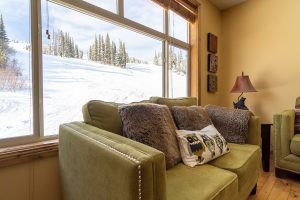
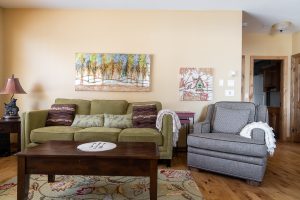

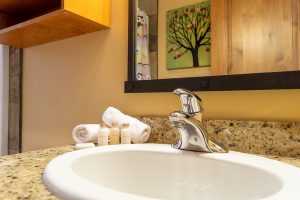
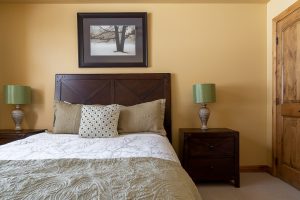
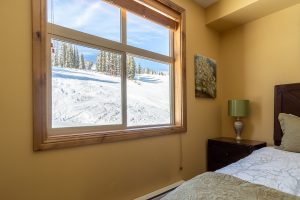
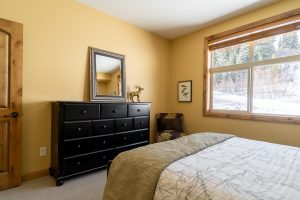
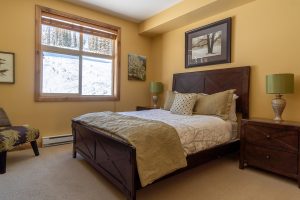
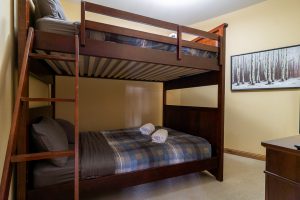
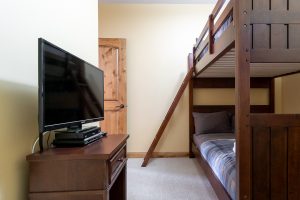
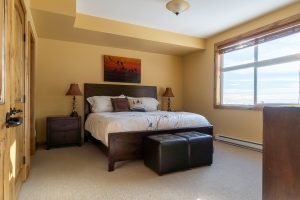
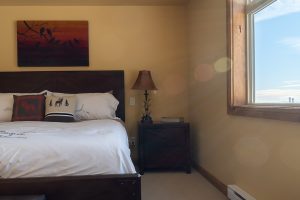
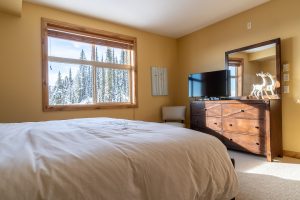
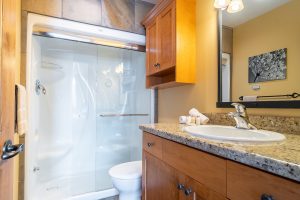
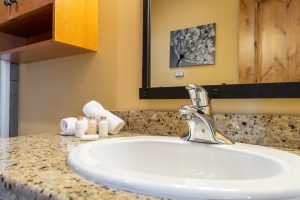
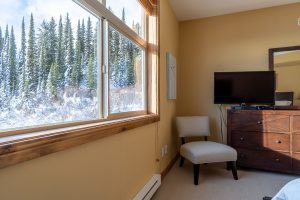
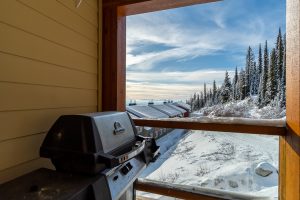
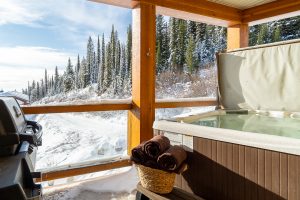
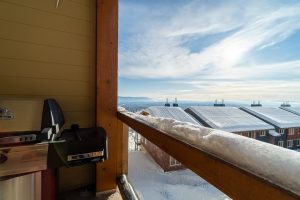
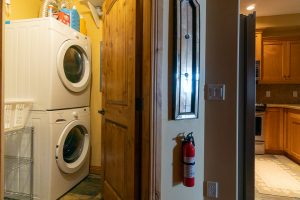
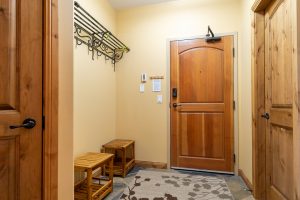
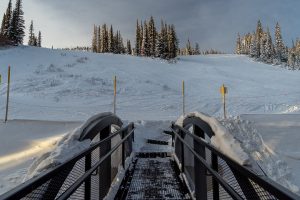
 Forecast & snow report for Big White
Forecast & snow report for Big White