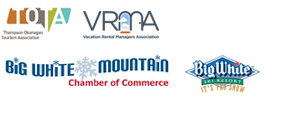Towering Pines Chalet
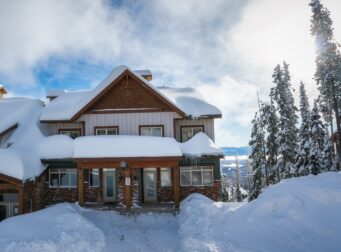
This luxury accommodation is centrally located in the White Forest neighborhood, across from the Bullet Chair lift and is minutes from the village center. With your beautiful dining room, a large chefs kitchen with granite counters and stainless steel appliances and half bath on the main level, 3 bedrooms and 2 bathrooms on the upper level, Towering Pines 11 is ideal for larger families or a few couples. The dining table sits 6 guests and the breakfast bar sits 3.
Guests can take in the majestic views of the Monshee Mountains from the spacious open great room or soak in the private hot tub after a day on the slopes on your private deck.
Enjoy connecting with friends and family by the cozy fireplace in the great room, playing games or watching your favorite movie.
The master bedroom has a comfortable king bed and ensuite bathroom. The second bedroom has a queen bed the third bedroom is equipped with a queen and single bunk bed. For additional sleeping there is a queen sofa bed in the great room. Enjoy the indoor garage with parking for 2 vehicles, your own private laundry and a gas BBQ.
Best of all, just walk out the door, put on your skis or jump on your mountain bike and hit the runs!
Photo Gallery
Amenities
Sleeps 9 (approx. 1862 sq. ft. over 2 floors) Entry on 1st Level
Living Room – Level
- Open Concept
- 32″ Flat-Screen TV/DVD in Living Room
- Rock Faced Gas Fireplace
- Queen-sized Sofa Pullout Bed
Dining Room – Main Level
- Dining Table Seats 6
Kitchen – Main Level
- Full Size Stainless Steel Fridge/Freezer
- Full Size Stainless Steel Stove/Oven
- Granite Countertops
- Dishwasher
- Microwave
- Breakfast Bar with 3 Stools
- Coffee Maker
- Blender
- Toaster Oven
- Electric Hand Mixer
- Electric Frying Pan
- Electric Kettle
- Assorted Pots and Pans, Dishes, Cutlery
- Cooking Utensils and more
Laundry – 2nd Level
- Stacked Washer and Dryer
- Laundry Detergent Provided
Internet
- Free wireless internet provided
Ski In/Out
- Ski in to the bottom of the Bullet Chair, walk across the road to Towering Pines #11 is the 1st entrance on the right, the unit is to the left in the covered entrance
- Ski Out, walk across the road to the bottom of the Bullet Chair and hop on to access the whole mountain
Equipment Storage
- Please store all equipment in the storage area on route to the garage
Bedrooms (Linens Provided)
Master – 2nd Level
- King Bed
- En-Suite Bathroom with Shower
- 32″ TV/VCR/DVD
2nd Bedroom – 2nd Level
- Queen Bed
3rd Bedroom – 2nd Level
- Single over Queen Bunk Bed
Bathrooms: (Towels Provided)
- 1 Full Bath with separate Shower & Jacuzzi Tub (Master)
- 1 Full Bath with Tub & Shower (2nd Level)
- 1/2 Bathroom (1st Level)
Outdoor Amenities
- Private Hot Tub on Main Level (Seats 6) – 2nd Floor
- BBQ on the Deck – 2nd Level
Parking
- 2 Cars in the Garage (Not Oversized Vehicle)
- Overflow Parking at Happy Valley (Purchase pass at Central Mountain Check In)
Village Access
- 3 minute walk to the Village
View
- Unobstructed views of the Monashee Mountains
Policies
- Non-Smoking Unit
- Renter must be over 25
- No Pets Allowed
- Damage Deposit $500
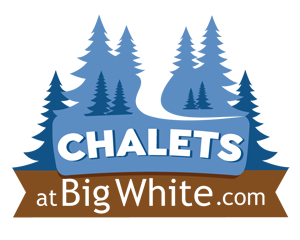
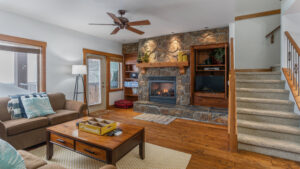
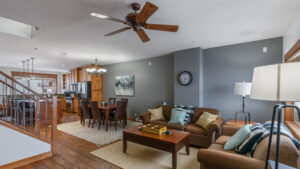
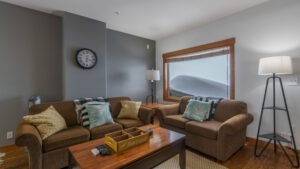
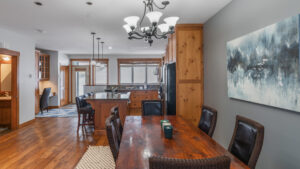
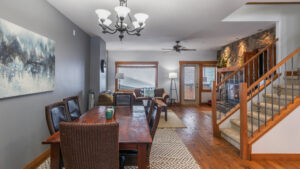
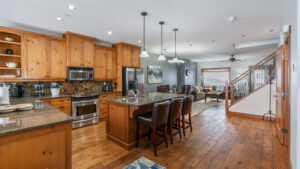
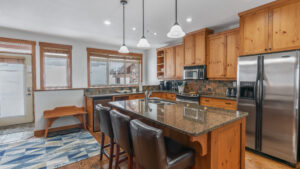
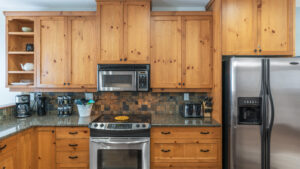
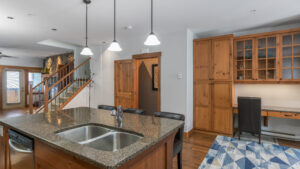
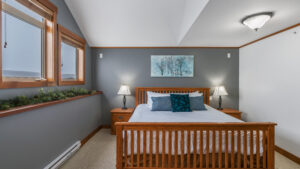
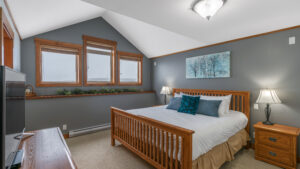
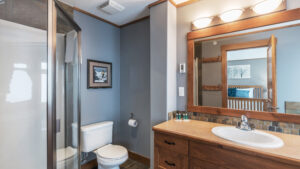
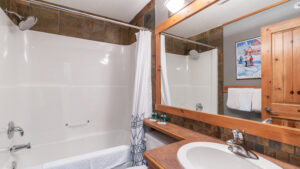
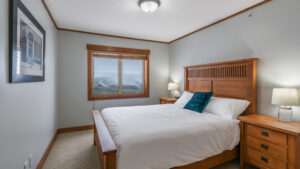
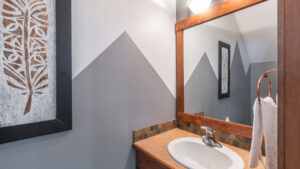
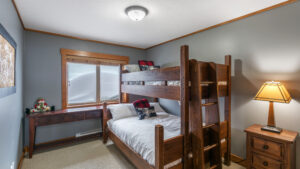
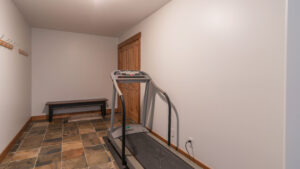
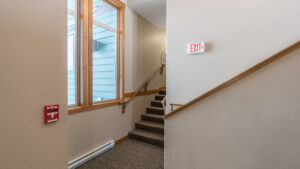
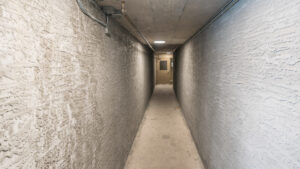
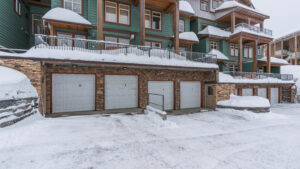
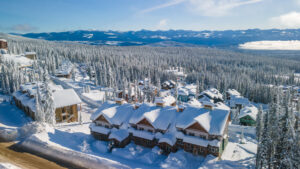
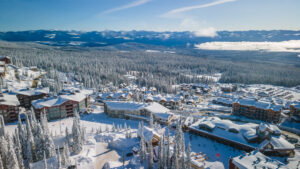
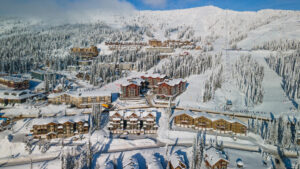
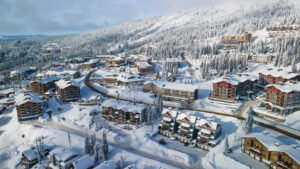
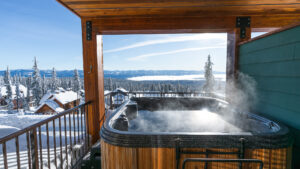
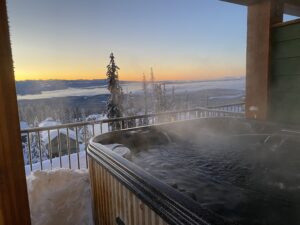
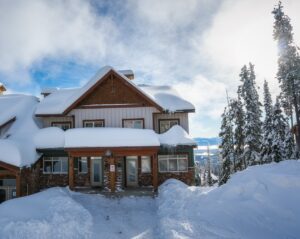
 Forecast & snow report for Big White
Forecast & snow report for Big White